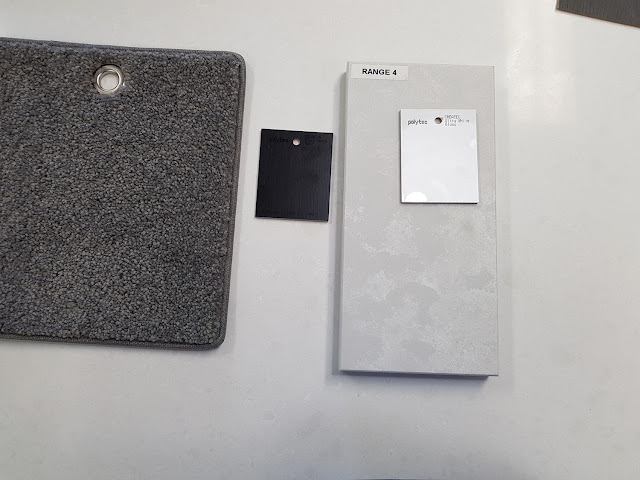Going to Tender
Wow it has been awhile since I posted as we actually went through 2 tender appointments.
At the first one my husband had a heart attack at the price so we made some structural changes and also removed several upgrades to cut it all back by about 100k.
The site costs came back at almost double what we expected due to moist soil. This meant that we needed screws that would go 3 meters deep, and our slab also had to be upgraded. We were looking at 40k + 15k provisional or flood assessment which is double the 25k I was expecting!
I have also since applied to find out if the existing electricity pit would be sufficient, and got the A OK from council that I didnt need to pay a community infrastructure levy. Hooray for small blessings!
So because of the huge changes I didnt bother writing up a tender post about the first meeting, however today we had our 2nd meeting and it is now all signed off and an impatient wait for Contract!
Here are some of the changes we made since colour:
Cladding - Permatimber Castellation instead of the standard. Means we changed colour to Spotted Gum too. We did look at Weathertex but considering Permatimber requires 0 maintenace we thought it was worth the hefty upgrade fee.
Tiles - stayed the same colours but changed the Belga Charcoal grout from Charred Ash to Misty grey for some contrast.
We also decided not to do floor to ceiling tiling and may choose to do this later as we have a close friend who is a tiler. Also just went with the feature tile and frameless shower in the master, not the powder room.
Stone - we stuck with Organic white throughout, however changed the main island bencch from Cat 5 Calcutta Nuvo to Cat 4 Cloudburst Concrete, which is a new colour. Looks awesome and saved us 4k! Picture below, though it really doesnt do it justice. Stone behind is organic white, and the Range 4 one in front is the cloudburst. Feels like concrete too and surprisingly less porous than the smooth ones!
We downgraded our sliding doors from boutique to standard as we didnt think it was worth the difference in price.
Some structural changes included
- downgraded to 2 car garage instead of 3 but removing a metre off the widh.
- This in turn meant we reduced the width of the rumpus and alfresco however we made them longer so they are roughly the same size, but we have a much smaller nook in the garage. At 7.5m the garage is quite large anyway! and the nook is 1.6m deep still.
- as both rumpus and alfresco are moved down we decided we didnt need two sliding doors into the alfresco, and just have one and a half height window on the rumpus side.
- added the raised step to the theatre room as they had missed it before
- decided to forgo having a bar with built in cabinetry. Might do it ourselves after handover
- moved the robe from the wall that faces outside of the study, to be next to the double doors into the room so we have more wall space for desk/bed/split system.
Upstairs didnt change at all really.
A big one was that we removed refrigerated cooling and decided to do evaporative, but upgraded the unit. We can then do split systems in the room that are super hot if we need to...saves 20k so worth it we think! Upgrading to the Brivis Contour was only $570 in comparison.
Here are the plans. There is red everywhere so will upload a new one when we get our final drawings before contract in 4 weeks :)





Comments
Post a Comment